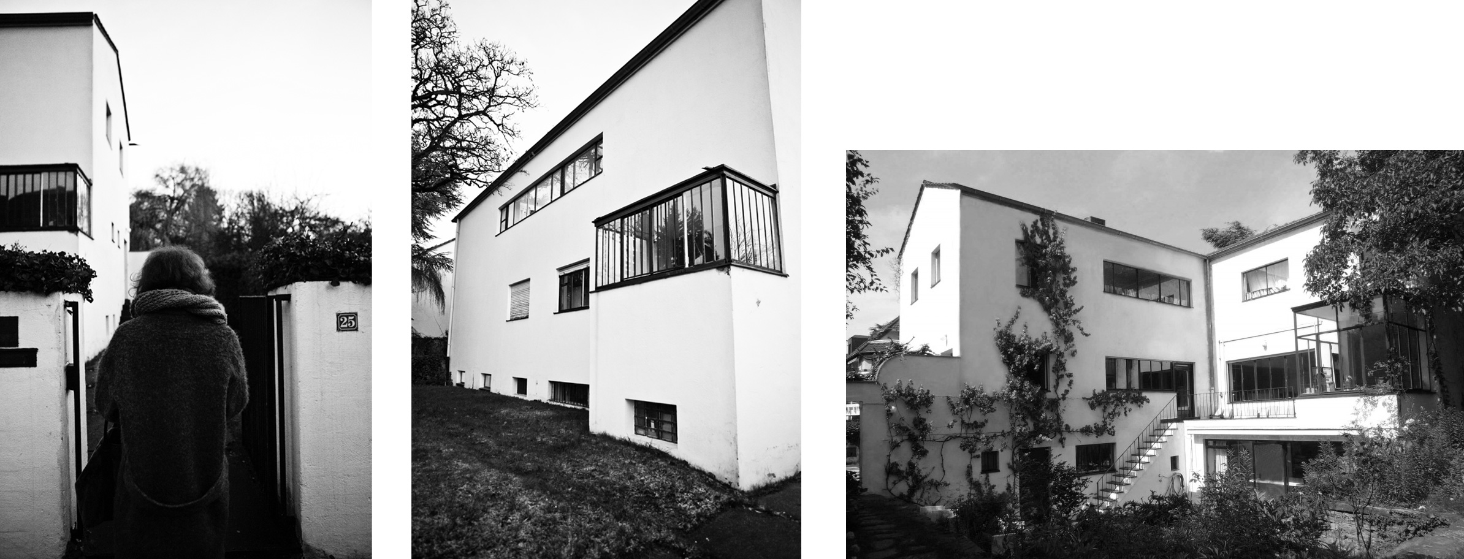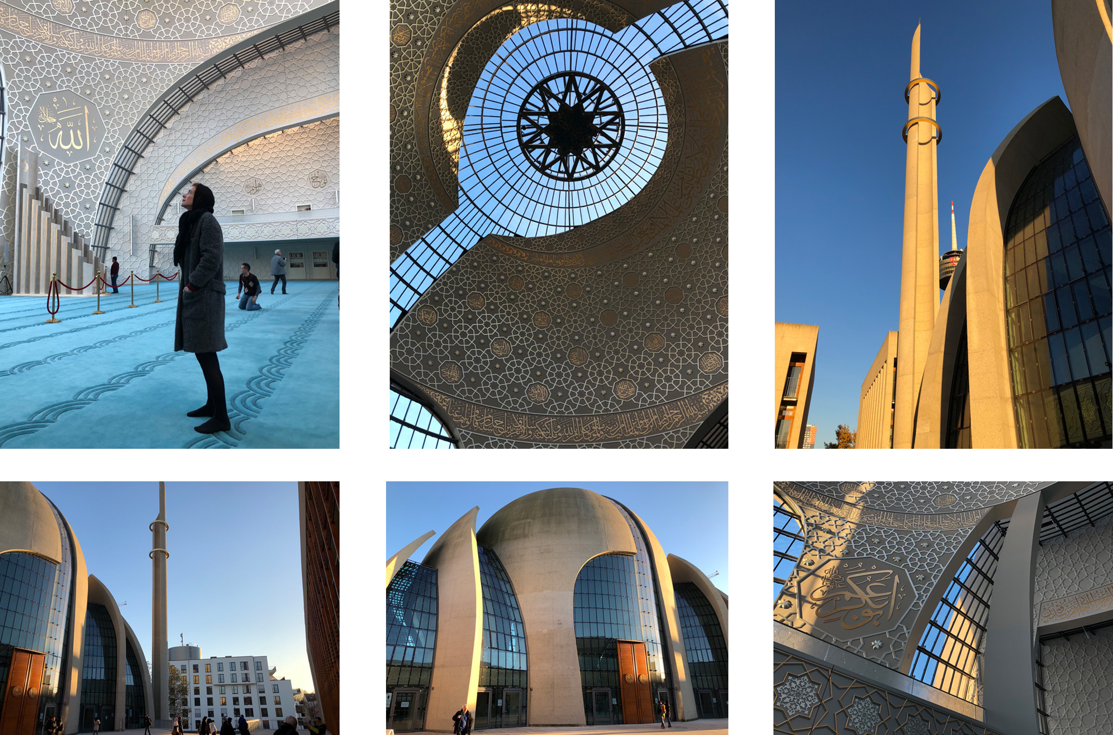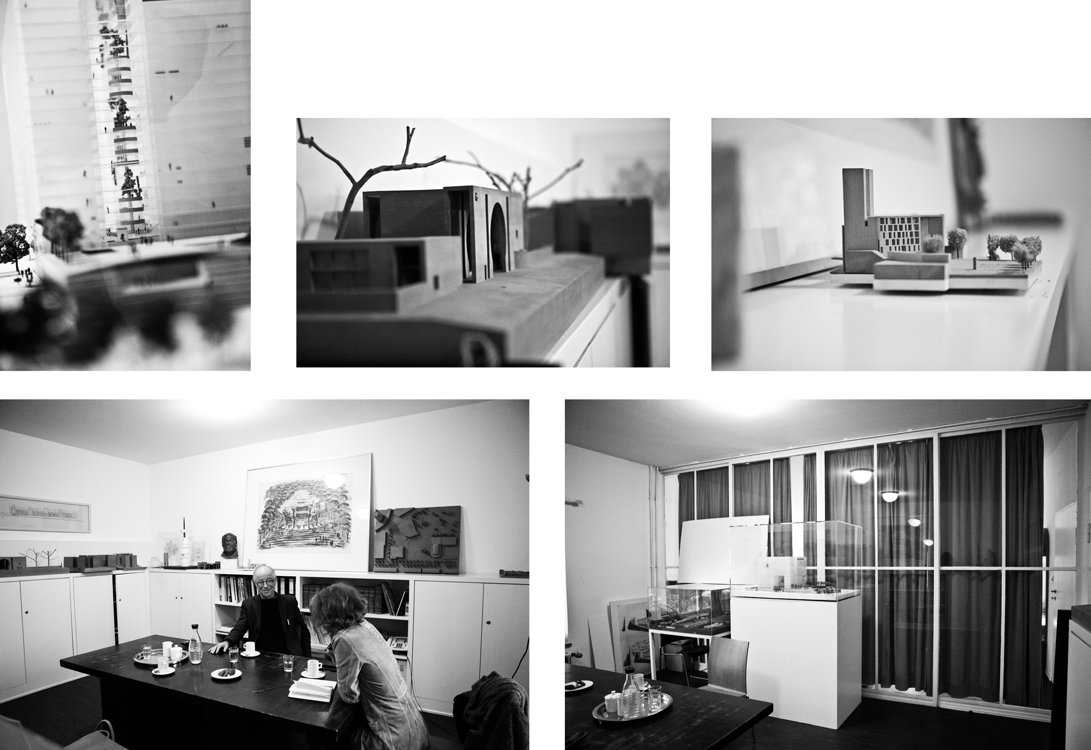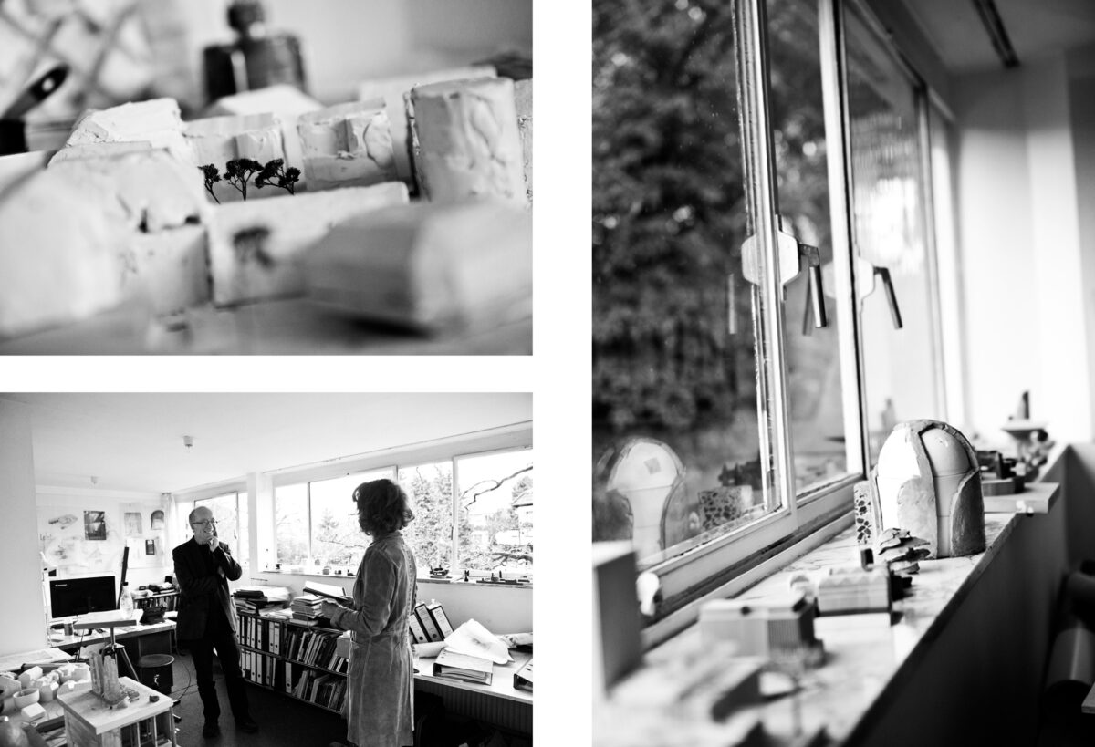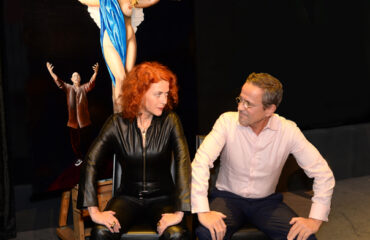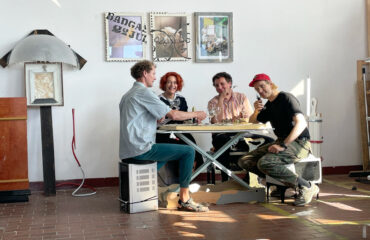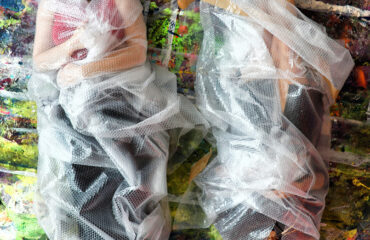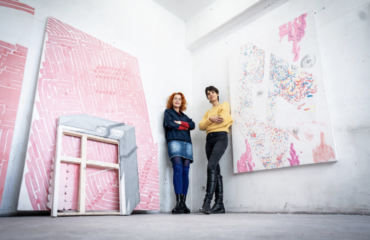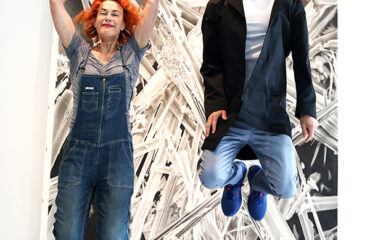Photos: Sarah Schovenberg
Cologne-Marienburg, 8 December 2017. Today I am visiting the architect Paul Böhm, grandson of Dominikus Böhm, son of Gottfried Böhm, Stephan, Markus, and Peter Böhm’s brother. A family that wrote and still writes architectural history.
In Paul Böhm’s domain, I can really immerse myself in this history. It is the 1931/32 home built by grandfather Dominikus that unmistakably embodies the style of modernity. With its two-storey facade, on the street side the house is quite unobtrusive. With its largely cubic exterior shapes and clear lines, it is in line with the concepts of the former Neues Bauen. In addition to dealing with a wide variety of construction tasks, above all the church construction task is what shaped not only the work of the first two generations, but was also a natural part of the Œuvres of the younger Böhms.
The former home of Dominikus Böhm, today Paul Böhm architecture office. Image 1-2: view from 2017 Image 3: view from 1932, photographed by Hugo Schmölz
Completed in 2017, the Central Mosque of the Turkish-Islamic Union of the Institute for Religion (DITIP) in Cologne-Ehrenfeld is however more than a religious building. Paul Böhm created architecture here that had to take cultural, political, and social components into account in addition to the construction of a religious building. You could say: Integration as a construction task. A topic that could hardly be more current …
I had previously explored the mosque on my own for research. I wanted to find out if such a visit was even desirable or perhaps even disturbing. The medial discussions about the connection between DITIB and Diyanet, the Turkish state religious authority increased my uncertainty in this regard. Admittedly not free from prejudice and conjecture, I still set off.
Impressions of the “Zentralmoschee der Türkisch-Islamischen Union der Anstalt für Religion (DITIB)” in Cologne-Ehrenfeld
At the side of the mosque, a slightly curved staircase leads to a raised platform. This is the entrance. A pictogram as part of the carpet asks shoes to be taken off. The numerous lockers in the entrance area are used as storage space. Already here, a glass partition gives a view into the imposing prayer room. The sign pointing to the women’s gallery irritates me. Do I have to or can I go there, I wonder. As I see more women in the big prayer room, I feel encouraged to walk in as well. Surprisingly, nobody seems to mind. (As I learn later, the strict demand for gender segregation is limited to prayer times only.) My gaze is magically directed upwards. “The differently curved wall slices open up different sections of the sky one after the other. The incoming light combines the bright stuccoed walls, the turquoise-coloured carpet, the ornamented Mihrab (the Mecca-oriented prayer niche), and the Minbar (the sermon pulpit), together with the women’s gallery into an open spatial experience.”[1] Andreas Denk aptly puts it in the journal der architekt. (It should be added that the interior design was designed and executed by Semih Irtes, architect und artist, together with the calligrapher Hüseyin Kutlu .) “Paul Böhm once said that the various segments of the mosque’s dome should be seen as the fingers of a protective hand, between which the infinite sky becomes visible”, Denk adds in his text. That’s right! That’s exactly how it feels. It is a mixture of forlornness that spreads into your own perception within the gigantic dimension of space, which, however, changes into security at the sight of the sky. Just impressive!
Two weeks later, we start our conversation in Dominikus Böhm’s former dining room. It’s travelling back in time to the modern age. The historical pictures that I know from publications come to life. The design drawings and models arranged throughout the space add to the impression of being in the midst of an architectural exhibition.
Former dining room and today’s meeting room with architectural models and design drawings
“Did you always know that you wanted to be an architect?” is my initial question, which Paul Böhm, like his brothers, has probably pursued for decades. “Actually, as a kid I hated that everything was always about architecture and wanted to be something different. But then there was this story about a donkey … A friend, his sister, and myself had set our minds on having a donkey. My parents thought they were being very clever by telling us that a donkey needed a stable and a barn. We saw that as an invitation to build one. In the process, I realised that designing and building was much more fun than I liked … “, he answers with a grin. “And? Did you get a donkey,” I ask out of curiosity. “Oh, no. Thank God no. Otherwise I would probably be a farmer now,” he replies with a laugh.
“But maybe that’s why you felt motivated to gain your first non-familial architectural experience with Gottfried Hansjakob (Munich landscape architect),” I try to derive a final connection. “Who knows. After all, he was the one who advised me to it would be better to study architecture. Which I then did at the technical colleges in Berlin and Vienna, before then working for Richard Meier in New York and finally in 1992 followed my father’s call to join the office”, Paul Böhm outlines his professional career.
“Has the younger generation changed the application of analogue crafting methods in the design process? I don’t see digitally created examples anywhere,” I ask, looking at the drawings and models. “Let’s put it this way: The methods have expanded. A traditional design process as before is followed by digitisation. In the age of competition claims, this is now necessary. Let’s go to the upper floor together. That’s where my office is as well as the office where my team works on the designs digitally. It makes the work process very easy to follow,” he says as I am invited to see the creative spaces in the building.
We enter his office. A continuous row of windows opens out to the street and not only has a view of beautiful old trees, but also makes the small room seem quite spacious. In addition to the typical office inventory, one area of the room shows that this is where not only the drawings happen but also models of new construction shapes are developed. I discover the model of the central mosque.
“At what stage of the work process did it emerge”, I would like to know. “In the design phase. It is always very important to me to play through the ideas that I have in mind both in two dimensions in a drawing and three-dimensionally in the model. First and foremost, of course, you have to deal with the building task, the given space programme and, of course, the location surrounding the architecture. In this case, all this was determined by the competition claim,” he begins to explain his way of working on the basis of this specific example. “Does the Koran actually prescribe a specific form except for the prayer direction to Mecca? Is there a building typology of mosques?”, I am suddenly interested in this context.
“No. There are no uniform formal requirements in this sense. There are criteria that need to be met, such as setting up a prayer niche in the Kibla wall, a high pulpit or, as in this case, a women’s gallery. Of course, minarets are also included. The dome, framed by minarets and considered by us to be the epitome of Islamic sacral architecture, evolved from the Ottoman tradition, not from the Koran,” explains Böhm, adding: “In this case, the dome was formulated as a request in the offer, which is what was particularly appealing to us about this project. Nowadays, there are rarely opportunities to apply this distinctive element of architecture because it does not meet any constructive function.”
“Their interpretation of the dome shape, which looks almost like a blown-up, transformed dome, undoubtedly puts the mosque in the spotlight from an urban planning perspective as well. Speaking of which… The idea of building a central cultural building for a minority in a secular western state, even if it is a large minority in this case, was not necessarily met with great enthusiasm amongst the people of Cologne in the beginning, was it?” I address one of the numerous conflict issues that has unfortunately accompanied the building over its entire ten-year development period. “Yes. That’s true. But we were able to get the citizen’s protests in particular, their fear of an enclave, out of the way before construction started at numerous public events. More difficult were the discussions about different ideas of the external appearance and internal design of the mosque. The long road to compromise on solutions was almost painful,” Böhm openly admits.
That is exactly what the big difference is to the visual arts. The art of architecture is not free; it is subject to the specifications of the builder, statics, law, and cultural history. Compromises have to be found in many ways. It is certainly not easy to have created something new and then to defend and implement such a design, it occurs to me. At a time when many star architects often only use their name to acquire new contracts, it is obviously important to Paul Böhm to develop the ideas of the projects himself. He answers my inquiry passionately with “Yes. That’s incredibly important to me. I always want to be the one who initiates the idea. That’s why we’ll never be a 50 or 100-strong office like many star architects.” We book look at the office opposite, as if for proof. A clear number of employees are busy transforming analogue ideas into digital forms using high-tech computer programs. It’s hard to imagine that such futuristic construction projects as the central mosque will be developed in this almost museum-like place …
Based on this example, the final question can be asked as to whether architecture can contribute to integration? Will this contemporary interpretation of an Islamic cultural centre succeed in building a bridge between cultures and becoming a mutual meeting place? According to Wolfgang Pehnt, the answer “depends on the tolerance of the city society, the behaviour of the residents in the district, the Turkish users, the DITIB builder, and the mediating mosque advisory board”[2] . Paul Böhm would like for his architecture to help reduce the fears of a new era. “Just go there,” is his simple recommendation, “just go and experience the architecture.” This is the first step. It takes experiencing this architecture to become curious. Curious to better learn about a foreign culture and its religion.
Architecture can thus make an important contribution to reducing the misunderstandings of our time. But – and I’m quoting Pehnt again: “Architecture can do a lot. But architecture, even the most impressive, cannot do everything.” We have to join in!
[1] Andreas Denk. Critical space. A space to worship God. In: der architekt. October 2017 edition.[2] Wolfgang Pehnt. Paul Böhm. Bauten und Projekte. Stuttgart/London 2017, p. 21.
More Information
… about the architect: http://www.boehmarchitektur.de/
… about the film „Die Böhms. Architektur einer Familie“: https://www.youtube.com/watch?v=UyEVtJPYNQY
… about the Central Mosque: http://www.zentralmoschee-koeln.de/
… about visitors requests: http://www.zentralmoschee-koeln.de/besucheranfrage/
… about the architectural description: http://derarchitektbda.de/kr-17-5/
… about the publication of Wolfgang Pehnt: Paul Böhm. Bauten und Projekte. http://www.dbz.de/artikel/dbz_Unaufgeregt_sachlich_2832987.html

